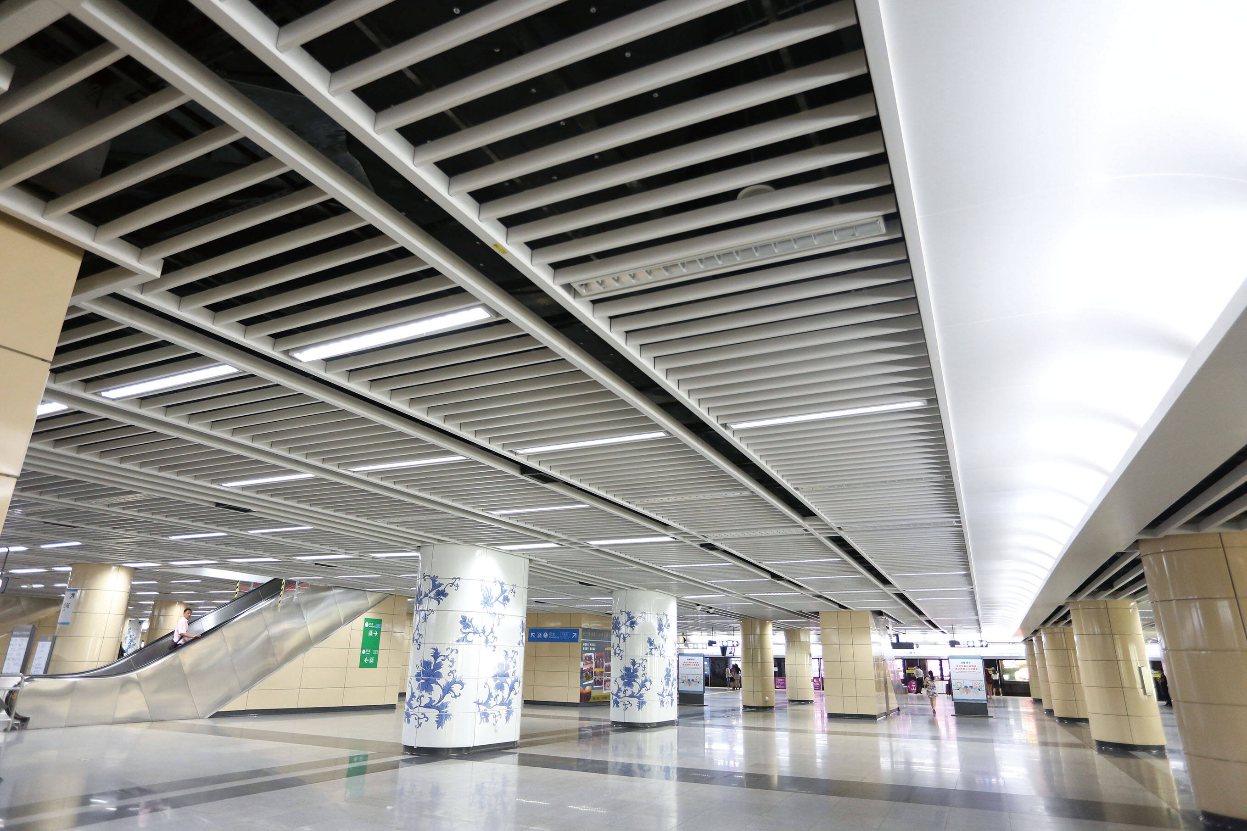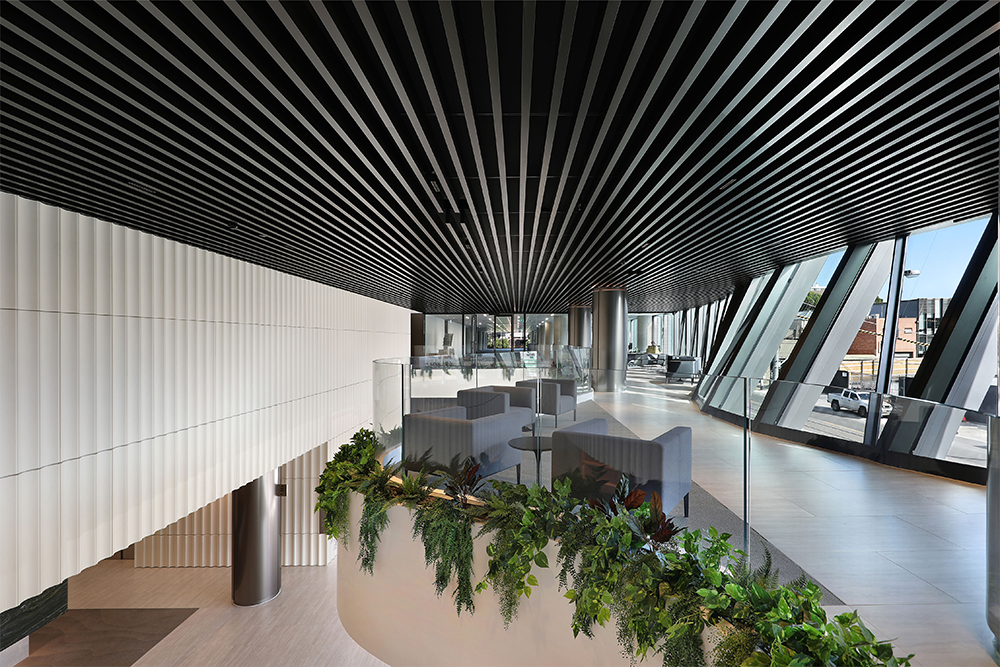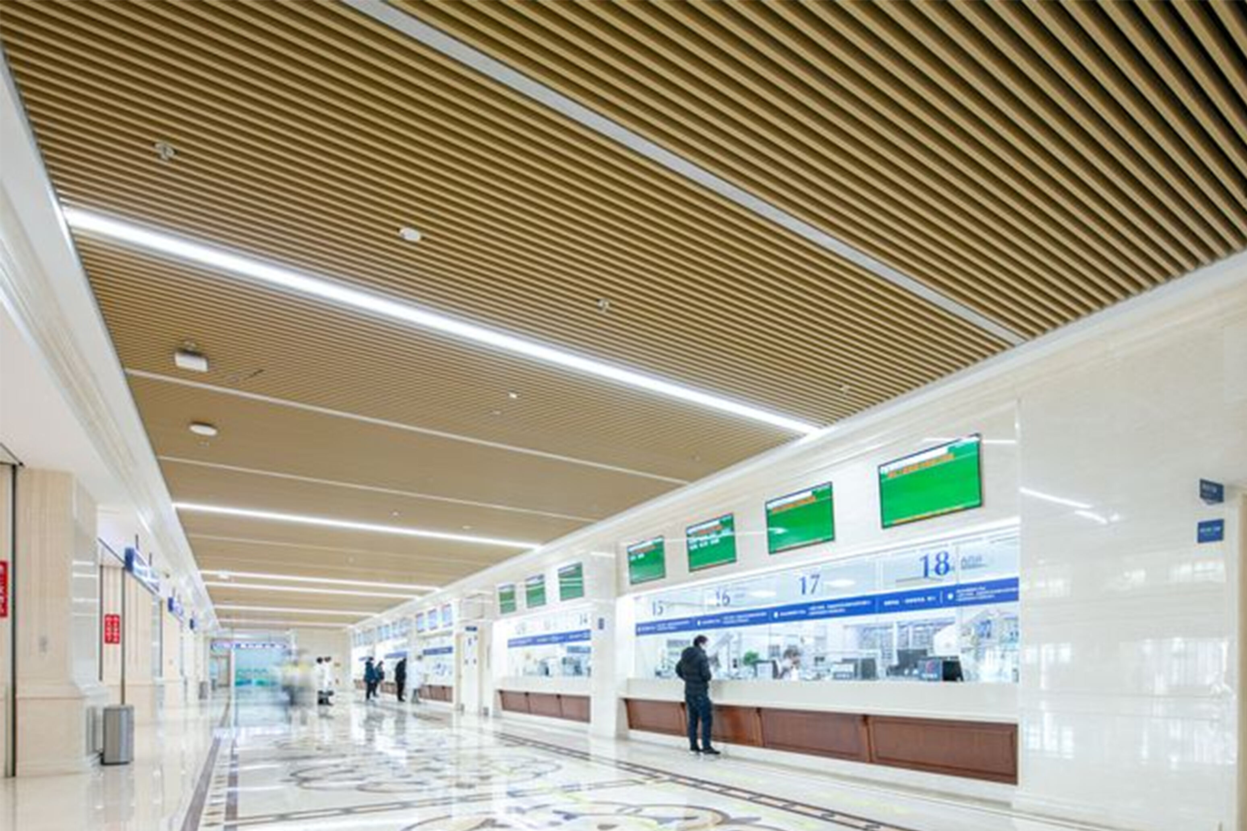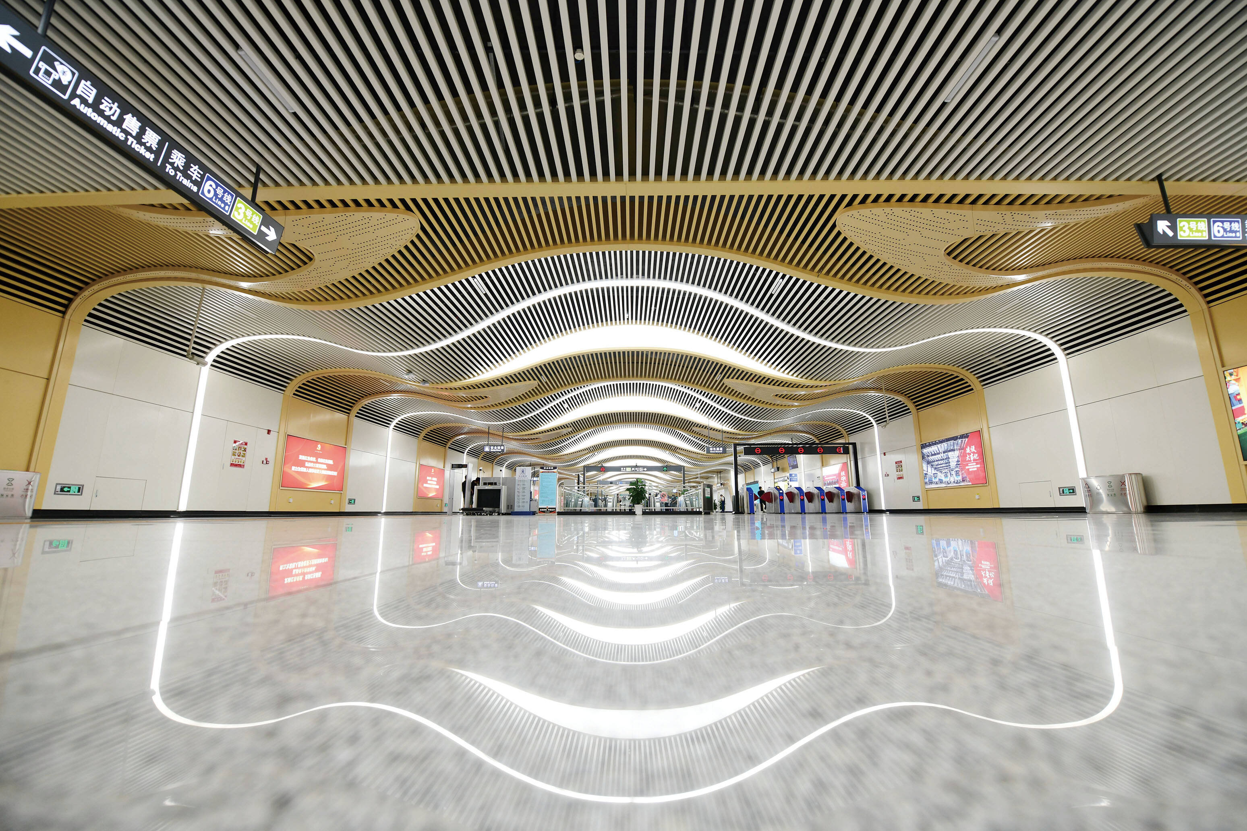With its modern and sophisticated design, the U baffle ceiling can contribute to an even distribution of sound, reducing echoes and creating a more comfortable listening environment by utilizing its unique U-shaped structure. This design not only adds a touch of elegance to interior spaces, but is also the space of choice for optimizing acoustics.
● The product is customizable (in terms of shape and size).
● Easy Installation And Maintenance
● Can be painted to achieve any desired color.
● For Indoor and outdoor use
● Economical, lightweight, durable.
Airport, Transport Station, Shopping Mall, Conference, Exhibition Center, Hotel, Stadium,Hospital, School, Office, Home




U Baffle Ceiling Dimensions
| Specifications | Details |
| Width | 20-200 mm, can be customized |
| Height | 20-200 mm, can be customized |
| Length | Max 6000 mm, can be customized |
| Material Options | Aluminum, Steel |
| Perforation Options | Yes |
| Acoustic Options | Yes, with sound-absorbing material |
| Installation System | Suspension system |
● Pre-Coating Surface Finish
 |
 |
 |
 |
 |
● Powder Coating Surface Finish
 |
 |
 |
 |
 |
● PVDF Surface Finish
 |
 |
 |
 |
 |
● 4D Wood-Grain Surface Finish
 |
 |
 |
 |
 |
● Wood-Grain Surface Finish
 |
 |
 |
 |
 |
● Stone-Grain Surface Finish
 |
 |
 |
 |
 |
● Anodized Copper & Bronze Surface Finish
 |
 |
 |
 |
 |
● Anodized Surface Finish
 |
 |
 |
 |
 |
The U-Baffle Ceiling system combines sleek aesthetics with effortless installation, featuring lightweight, modular baffles designed for rapid tool-free assembly. its interlocking mechanism ensures precise alignment, while durable aluminum or powder-coated steel construction guarantees long-term resistance to warping, moisture, and corrosion. The open-grid design enhances airflow and integrates seamlessly with lighting or HVAC systems, ideal for modern commercial, educational, or hospitality spaces.
Engineered for versatility, the U-Baffle system adapts to curved or angled layouts, enabling custom configurations for acoustic optimization or visual impact. Pre-finished panels reduce on-site labor, and reusable components simplify maintenance or reconfiguration. With fire-rated and eco-friendly material options, it delivers a sustainable, code-compliant solution for architects and contractors prioritizing both functionality and minimalist design.
