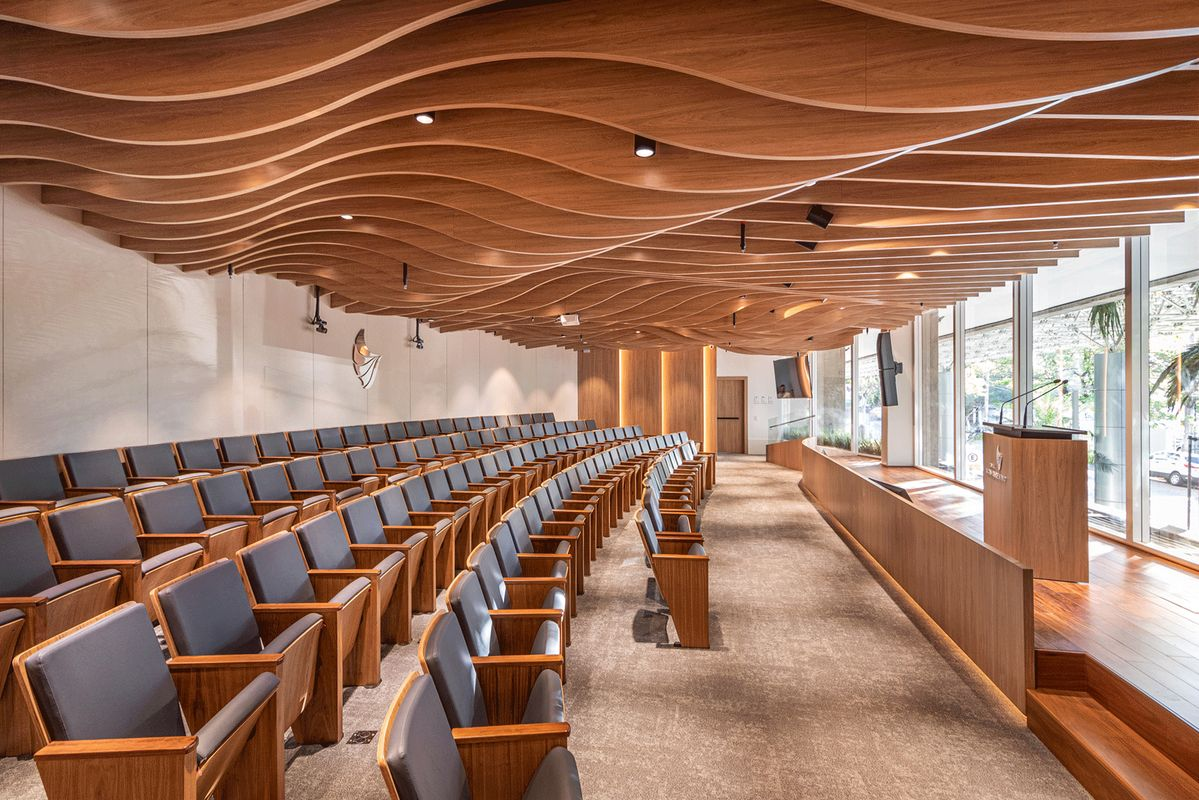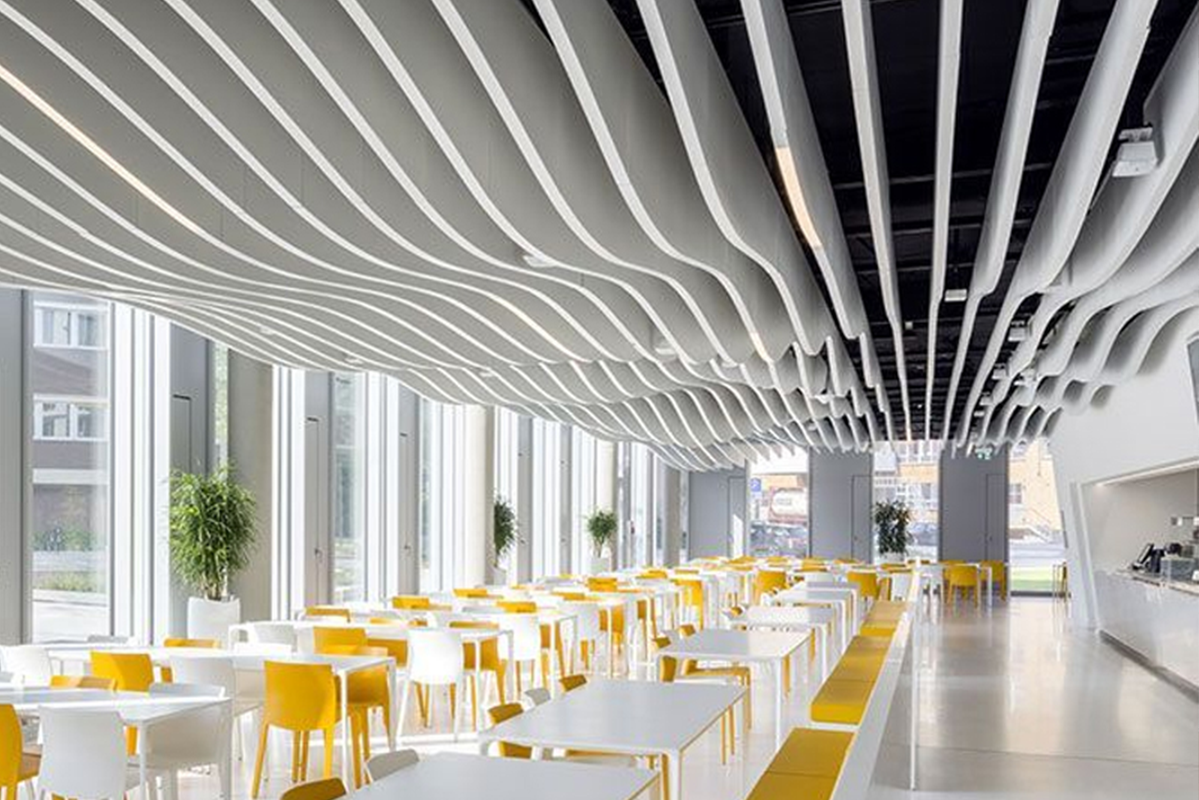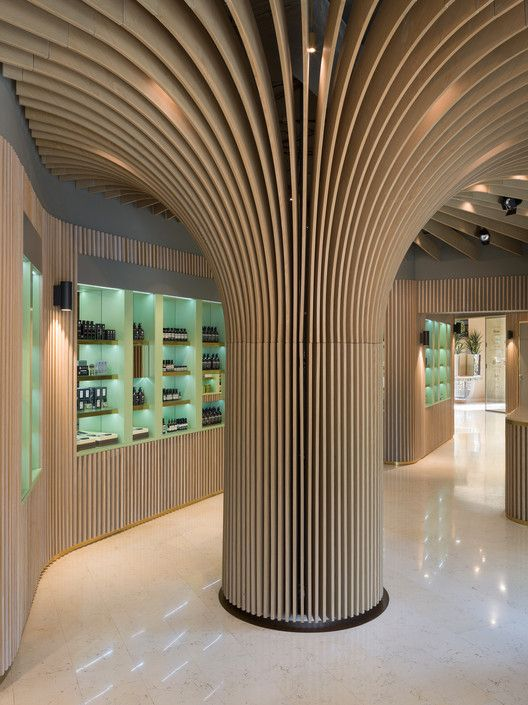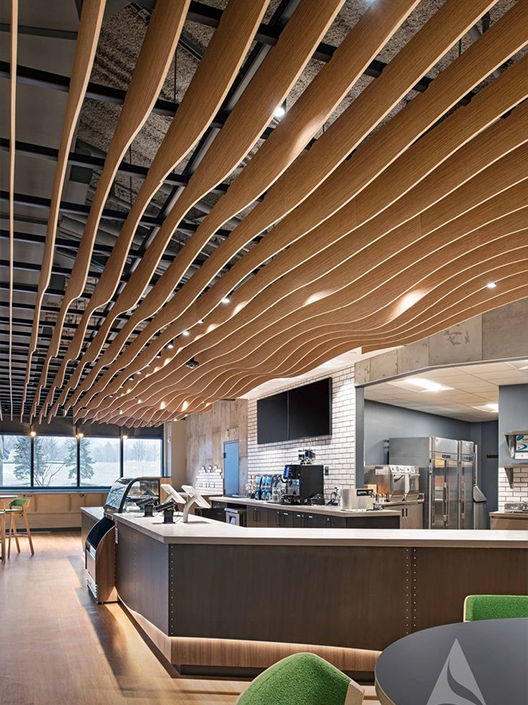Sufit Sky-Curve podnosi wizualną atrakcyjność wnętrz dzięki swojemu unikalnemu zakrzywionemu projektowi i artystycznemu wyrazowi. jednoczesnie poprawia środowisko akustyczne, absorbując i dyfuzując fale dźwiękowe, wprowadzając nowoczesną kreatywność i funkcjonalność do projektu.
● Produkt jest dostosowywalny (w kwestii kształtu i rozmiaru).
● Łatwa instalacja i utrzymanie
● Możliwe do pomalowania, aby osiągnąć dowolny pożądany kolor.
● Do użytku wewnątrz i na zewnątrz
● Ekonomiczne, lekkie, trwałe.
Lotnisko, Stacja Transportowa, Centrum Handlowe, Konferencja, Centrum Wystawiowe, Hotel, Stadion, Szpital, Szkoła, Biuro, Dom 





Wymiarzy sufitu Sky-Curve
| Specyfikacje | Zakres | Opcje niestandardowe |
| Głębokość deflacji | 50 mm do 450 mm | Dostępny |
| Długość zwrotu | 1000 mm do 6000 mm | Dostępny |
| Odległość między ostrzami | 0 mm do 100 mm | Brak wymogu |
| Gęstość baflera | AL2,5 mm lub większe | Zależy od projektu |
● Wykończenie powierzchniowe z pre-lakierowanego materiału
 |
 |
 |
 |
 |
● Powłoka w postaci proszku
 |
 |
 |
 |
 |
● Powłoka PVDF
 |
 |
 |
 |
 |
● Powłoka z imitacją drewna 4D
 |
 |
 |
 |
 |
● Powłoka z imitacją drewna
 |
 |
 |
 |
 |
● Powłoka z imitacją kamienia
 |
 |
 |
 |
 |
● Anodizowany pokrowiec miedzi i brązu
 |
 |
 |
 |
 |
● Anodizowany pokrowiec
 |
 |
 |
 |
 |
Odkryj kompleksowy przewodnik krok po kroku dotyczący płynnej instalacji systemu sufitowego Sky-Curve. Proces zaczyna się od przygotowania miejsca pracy, upewniając się, że powierzchnie są czyste, a pomiary zgadzają się z specyfikacjami projektowymi. Kluczowe etapy obejmują montowanie lekkich, ze sobą splecionych paneli za pomocą precyzyjnie zaprojektowanych łączników, a następnie zabezpieczenie ramy do belk sufitowych w celu osiągnięcia optymalnej stabilności.
Dowiedz się technik wyrownania zakrzywionych sekcji gładko, integracji ukrytych śrub dla lśniącego wykończenia oraz kalibracji dostosowalnych punktów zawieszenia w celu utrzymania integralności strukturalnej. Protokoły bezpieczeństwa, rekomendacje narzędzi i porady rozwiązywające typowe problemy są prezentowane, aby zapewnić wyniki na poziomie profesjonalnym.
